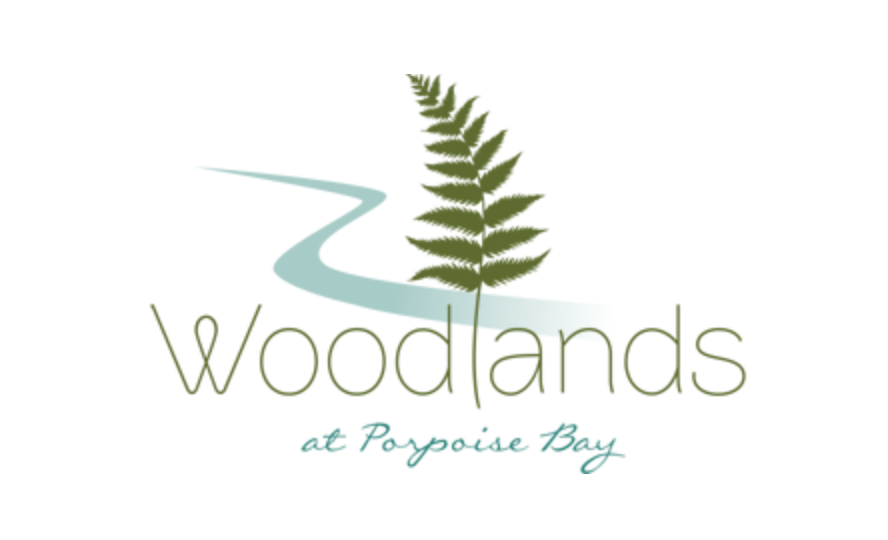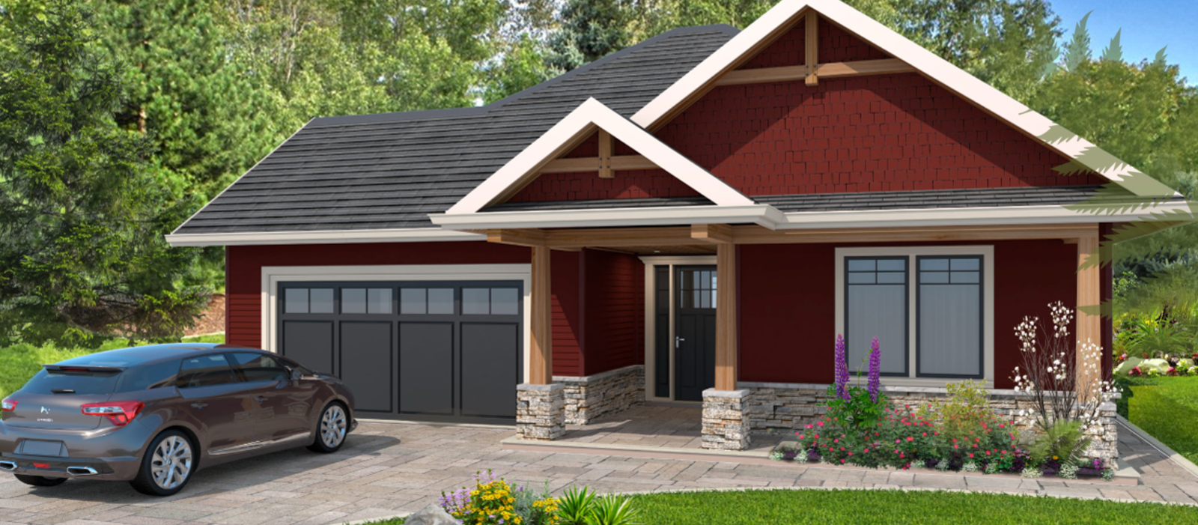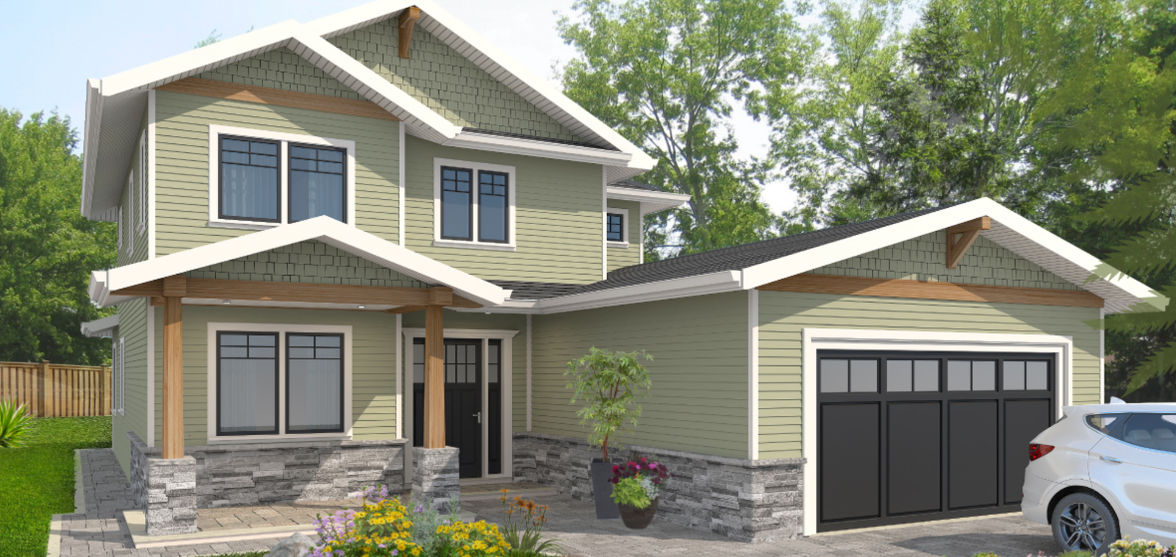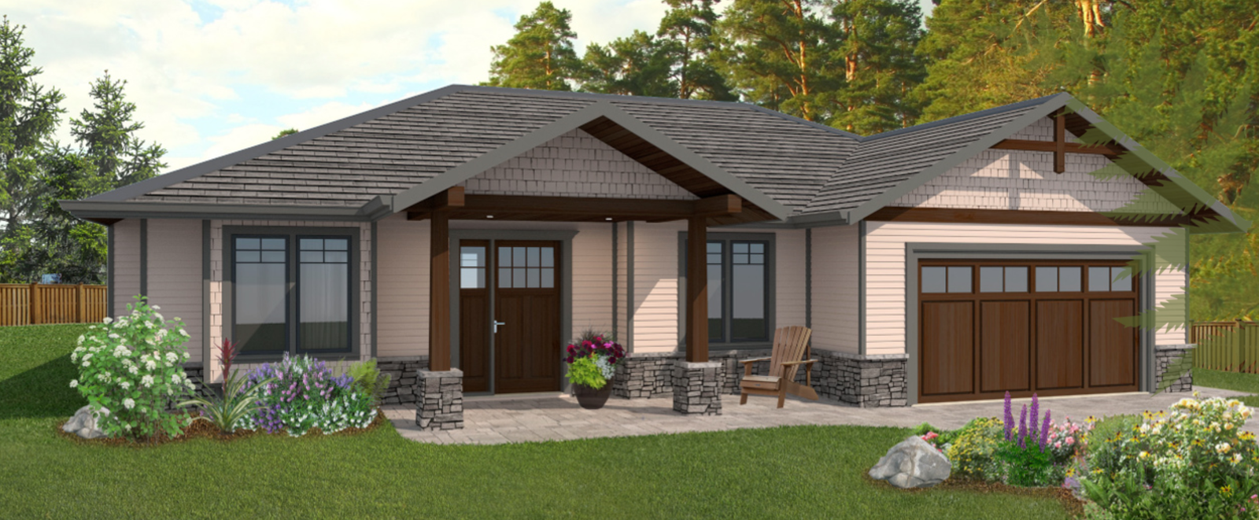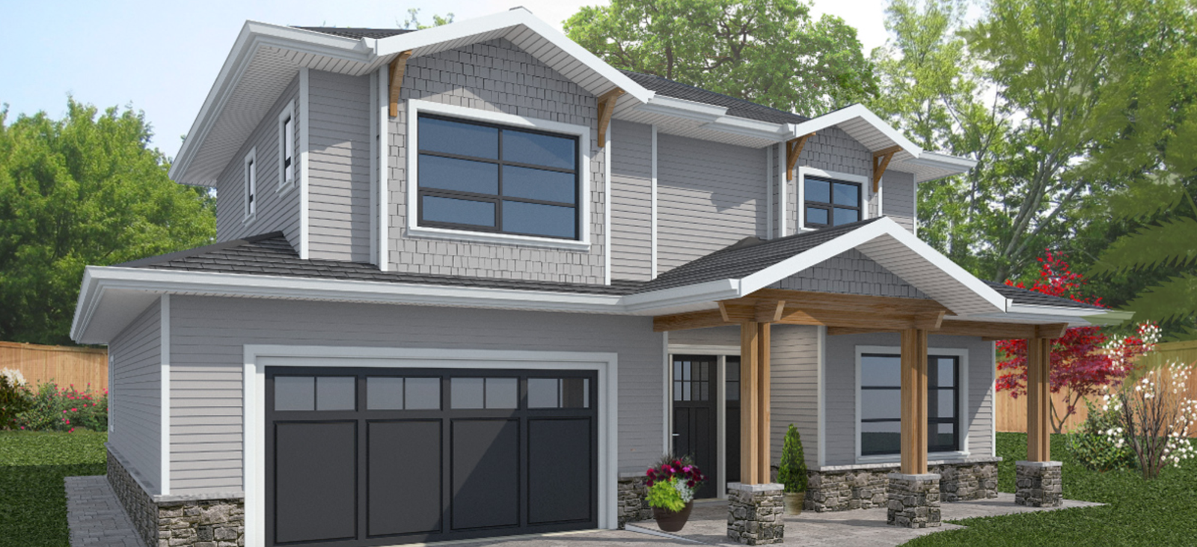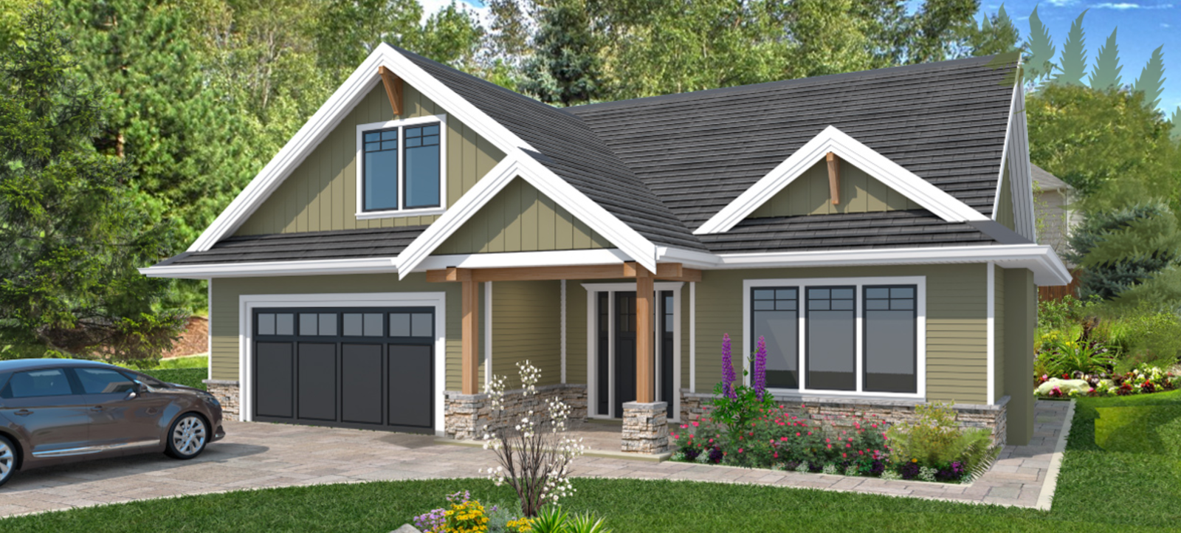By: Vanta Pacific Development Corp
Location: Ripple Way & Rosewood Place, Sechelt
A thoughtfully planned and designed neighbourhood of 44 new homes nestled in a natural setting just minutes to downtown Sechelt and steps to the calm waters of Porpoise Bay, Woodlands is a natural place to call home. Phase 1 provides a selection of ranchers and 2 storey houses in 5 exterior and 3 interior design options, creating an opportunity to choose the lifestyle you've been waiting for. Each home is designed with modern elegance and extraordinary comfort in mind, featuring open floor plans, gourmet kitchens, and 9' ceilings. Gourmet kitchens include luxurious quartz or granite counters, stainless steel appliances, pantry space and shaker-style cabinets with soft touch drawers. Open and covered patios, in the front and back, let you enjoy your natural surroundings no matter the season.
Types of Homes: Ranchers 1467 - 1625 Sq.Ft. | 2 Level Homes 1800 - 2586 Sq.Ft.
All prices exclude GST and are subject to change without notice. Buyer is responsible for Property Transfer Tax, Property Taxes and Transitional Tax. All floor plans and specifications are approximations and may be modified or substituted by the developer without notice. Exterior and interior building renderings are artistic impressions only
